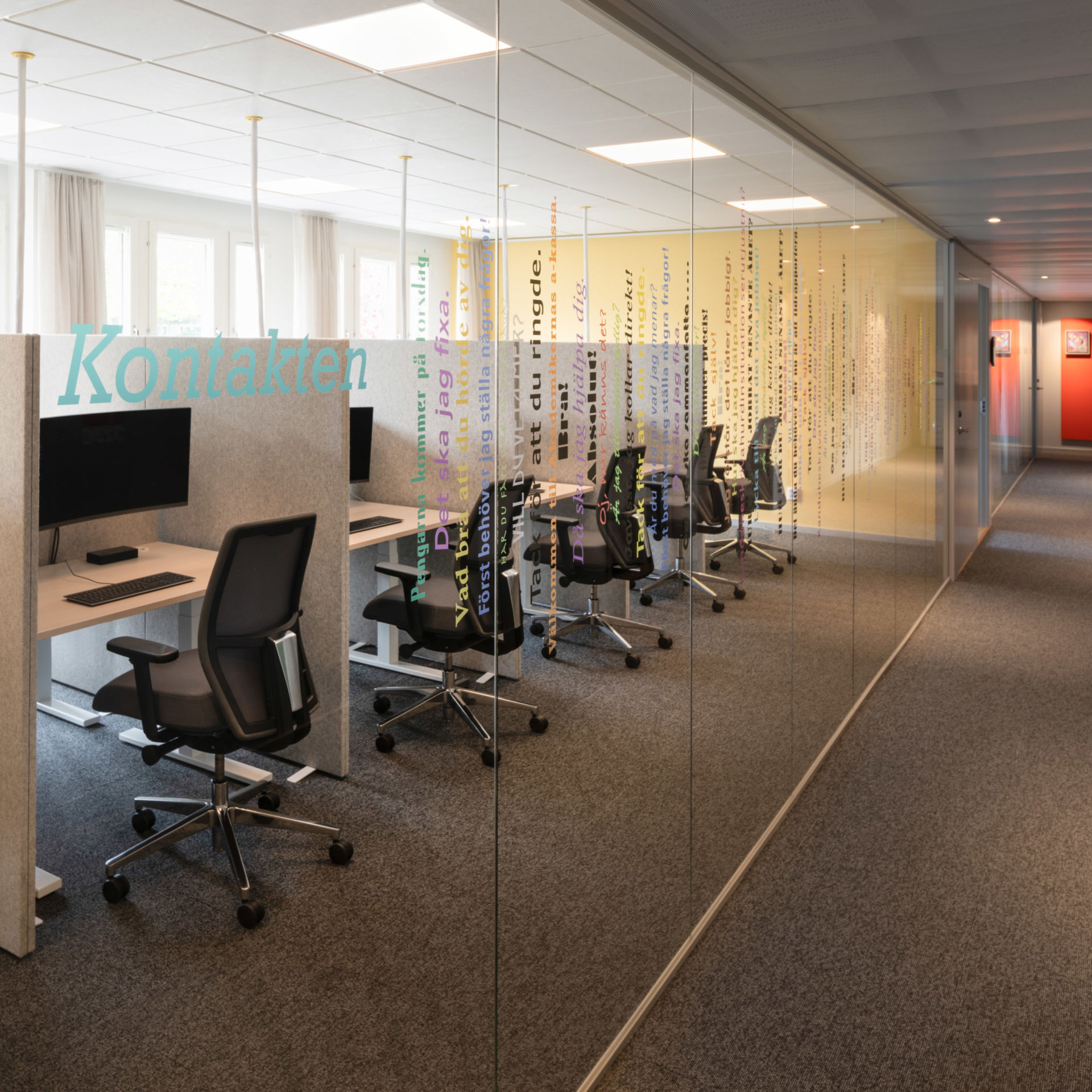Inspiration
A cultural change assignment at Akademikernas
When Akademikernas’ graduate unemployment insurance fund moved to new premises after 30 years at Klara Norra Kyrkogata, the project was largely about influence, harmony and ergonomics.
When Akademikernas’ graduate unemployment insurance fund moved to new premises after 30 years at Klara Norra Kyrkogata, the project was largely about influence, harmony and ergonomics.
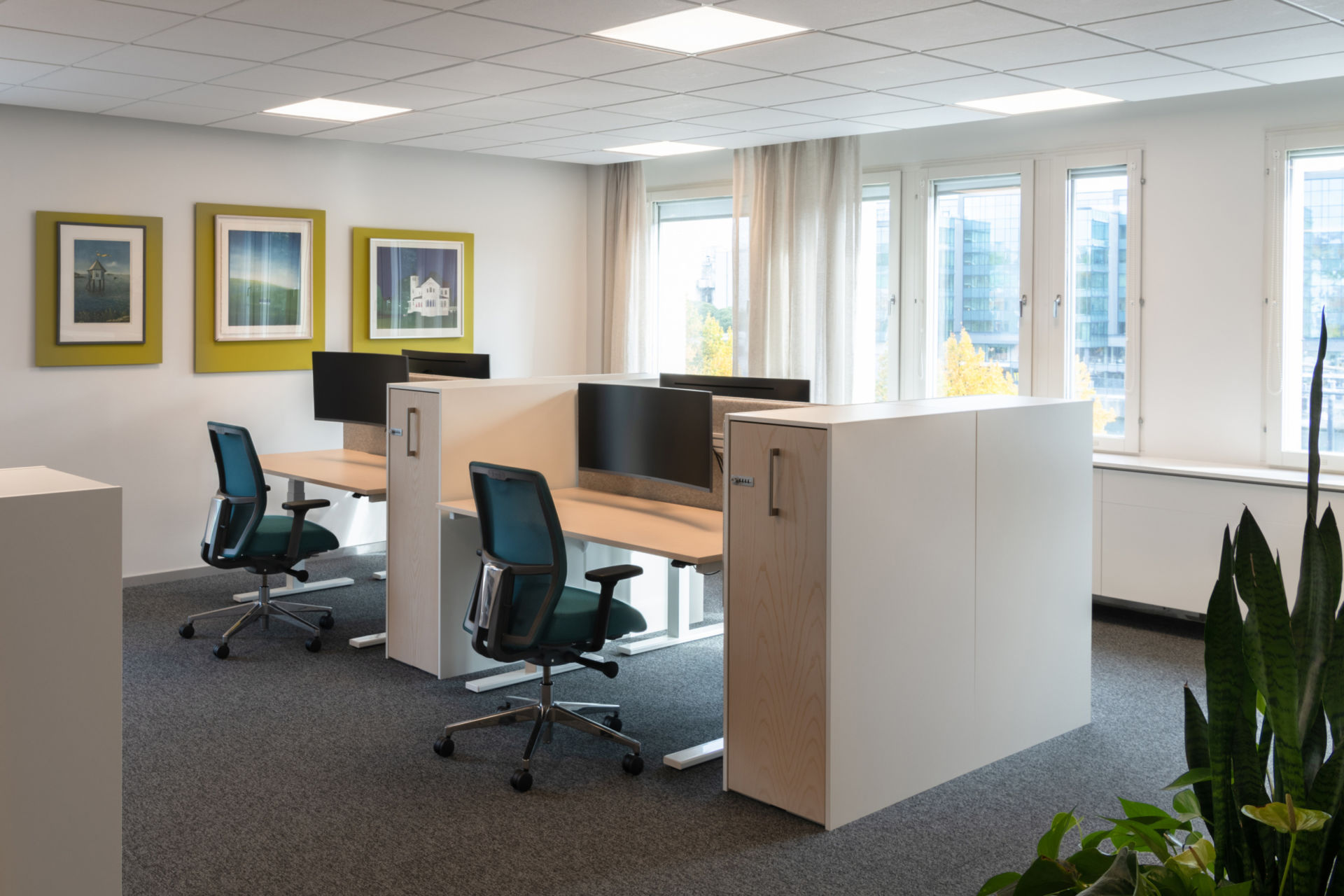
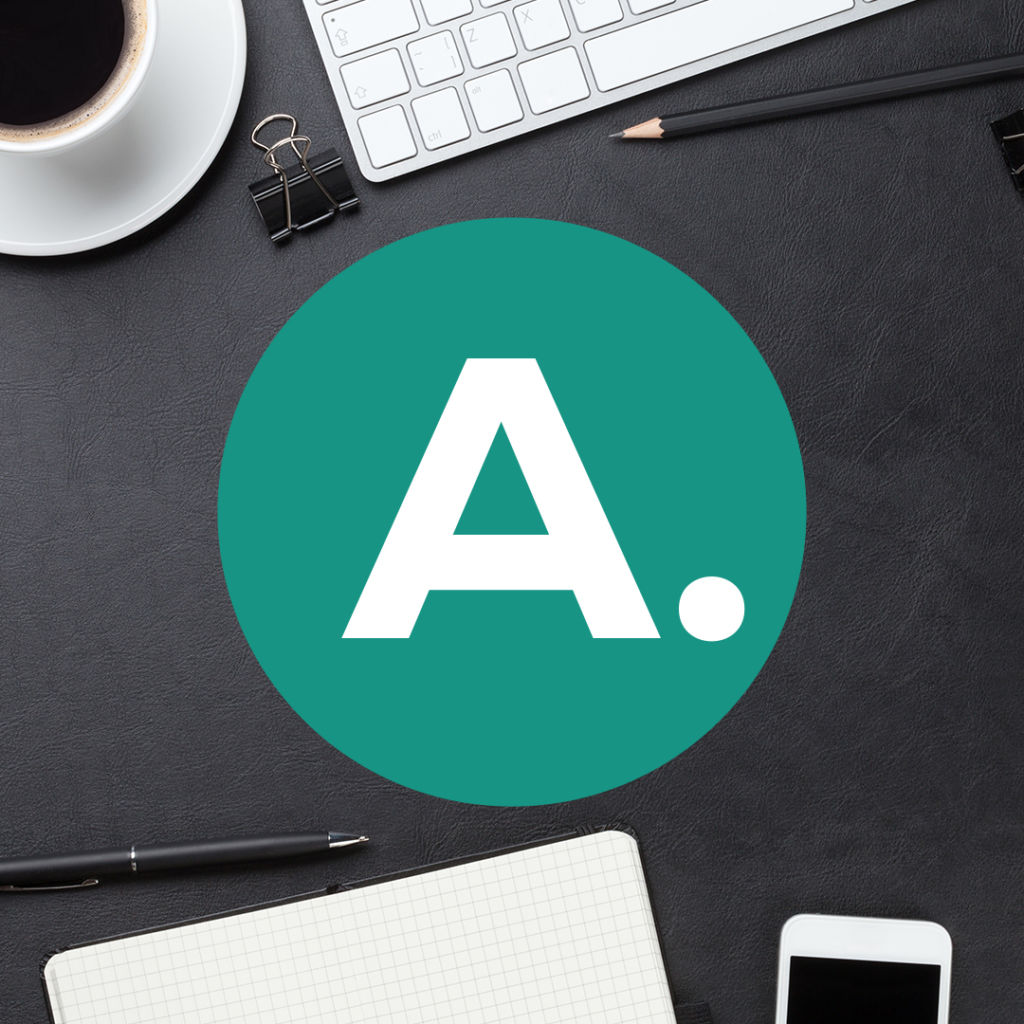
With more than 750,000 members, Akademikernas’ unemployment fund is Sweden’s biggest. When it was time to move to a new office, D2 Arkitektur took care of everything from finding premises, needs analysis, drawings and procurement to organising and planning the move itself. The new premises at Östgötagatan 90 is located in the lower levels of the Folksam building completed in 1960. The new premises provide a light and airy work environment and promote quick communication between colleagues at the office and with fund members.
End customer: Akademikernas’ unemployment insurance fund
Architect: Ralf Lindberg D2 Arkitektur & Projektledning AB
Project Manager: Hélena Syk, D2 Arkitektur & Projektledning AB
Completed: 2019
Location: Stockholm, Sweden
Floor space: 1970 kvm
The biggest change was going from a cellular office with individual rooms to an open landscape and a different way of working. The concept is based on transparency, interlinking, peace and quiet, and development. The architect-in-charge was Ralf Lindberg at D2 Arkitektur. The office is divided into two floors with a training room, a lunch room and a meeting room on level 4 and a reception and work spaces on level 5. Special project teams allowed the employees to be involved to a great extent in the design of the offices.
“The assignment was very much about cultural change, where we conceptualised the working environment based on the switch from personal offices to work in open landscapes. The task was to integrate an open plan solution while maintaining the integrity, peace and quiet the staff were used to. Thus we designed one floor to consist solely of workspaces, while locating areas for social interaction and joint activities on the floor below”, says Ralf Lindberg from D2 Arkitektur.
I chose Savo because they do the business and meet ergonomic requirements.
Ralf Lindberg, architect at D2 Architecture
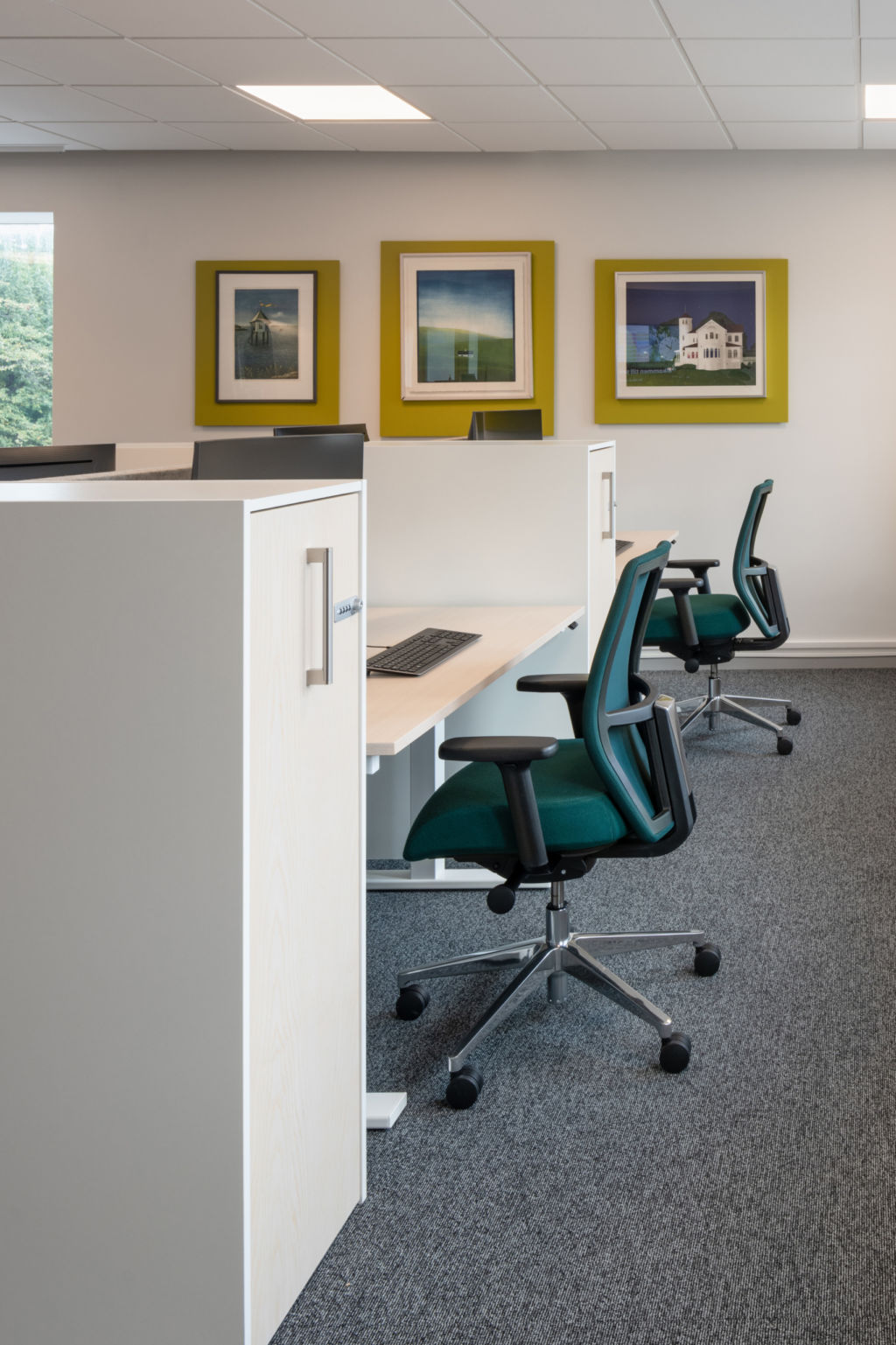
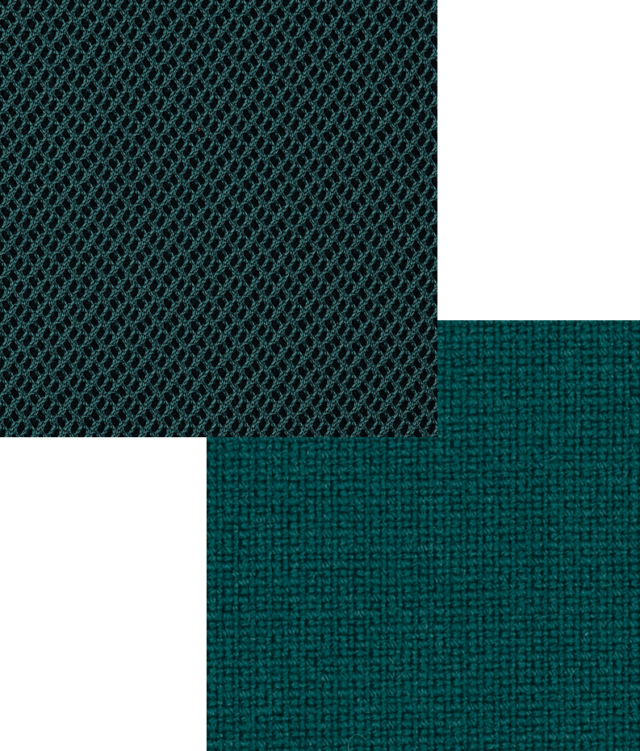
“I chose Savo because they do the business and meet ergonomic requirements, which was very important for the project. Savo Soul provides style, function and value for money. There was such a wide range of mesh fabrics that I chose a green shade for the Savo Soul chair to serve as a modest accent in the otherwise neutral colour range.
Before choosing Savo, employees and occupational health representatives got to test the chairs, and Akademikernas also engaged an ergonomist to make sure the sample chairs were adequately ergonomic.
“Many of us at D2 have worked with offices since the 90s, so we know what works and what doesn’t. I’ve used Savo in major projects before, as the chair has such high quality, is very easy to adjust and has a long warranty. Savo was able to customise the chair for us with different seat sizes and gas spring heights, both much appreciated features. We’ve also had representants from Savo follow up on site,” says Hélena Syk, Project Manager at D2 Arkitektur.
The insurance fund’s office comprises different sections where floor space is divided into fixed workplaces, quiet rooms, staff meeting rooms and a reception on level 5. There are meeting rooms on level 4, a large lunch room with corner sofas, small tables, long tables and a library furnished with comfortable armchairs. Because there is an active art association and a general interest in art among staff at the office, they chose to grace many of the premises’ walls with their own art on painted wooden panels.
