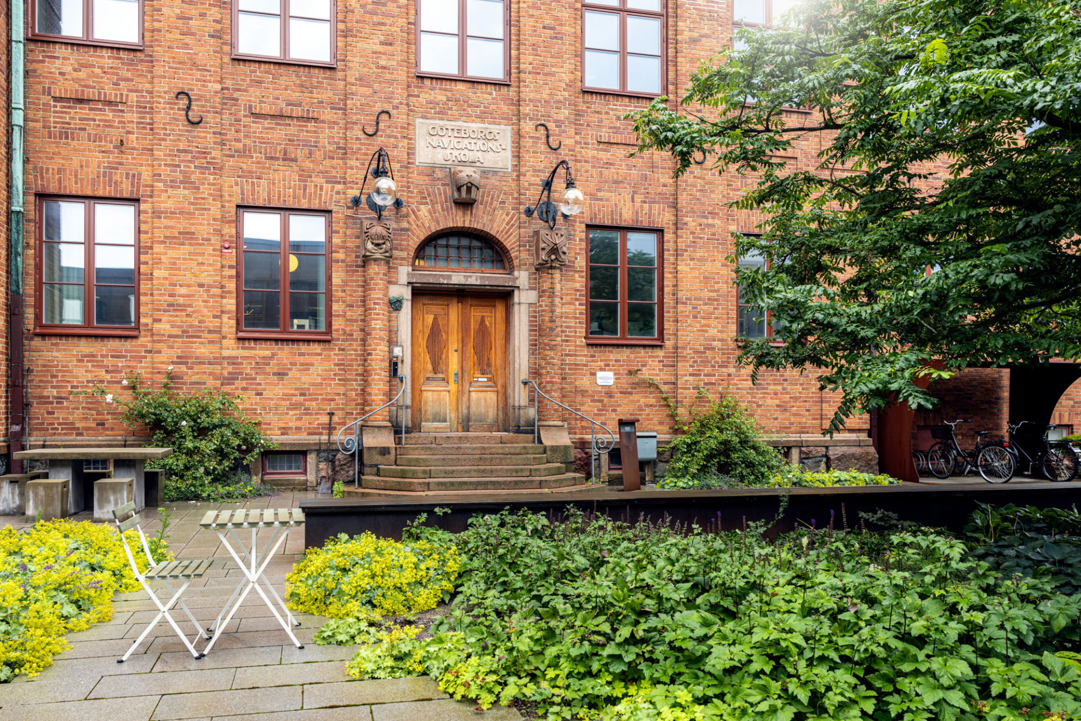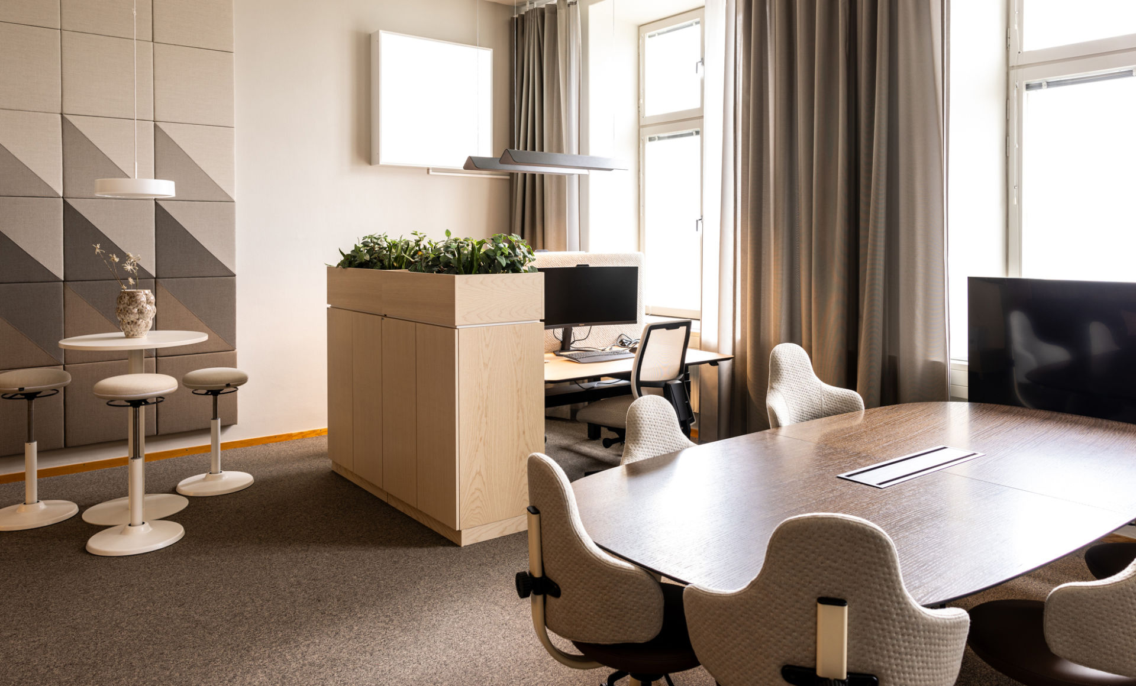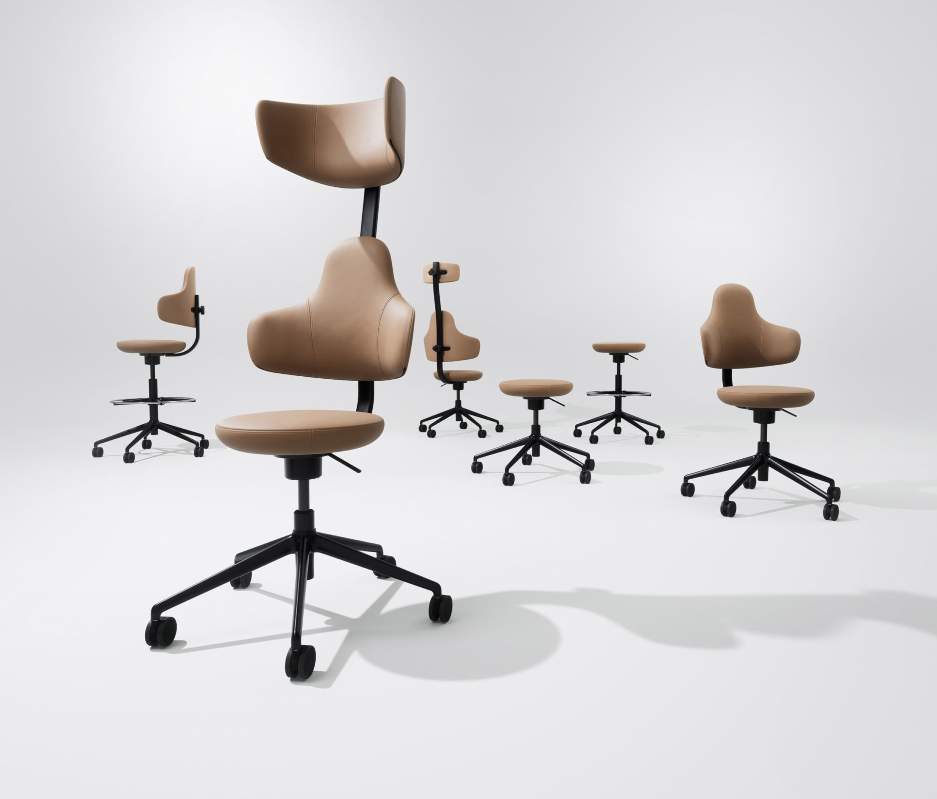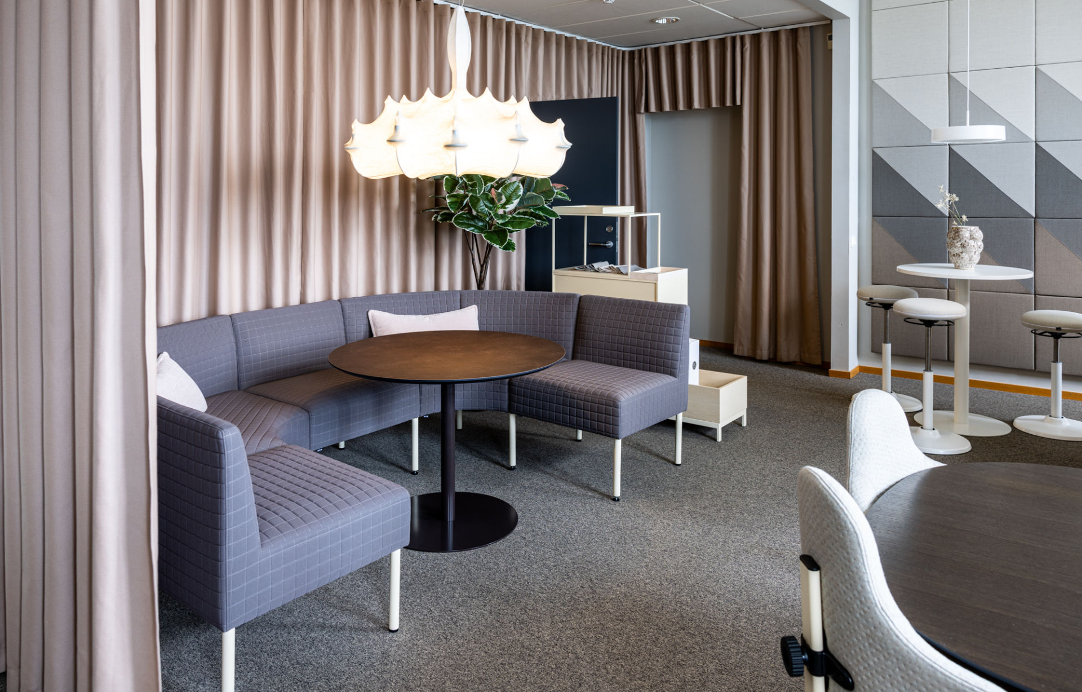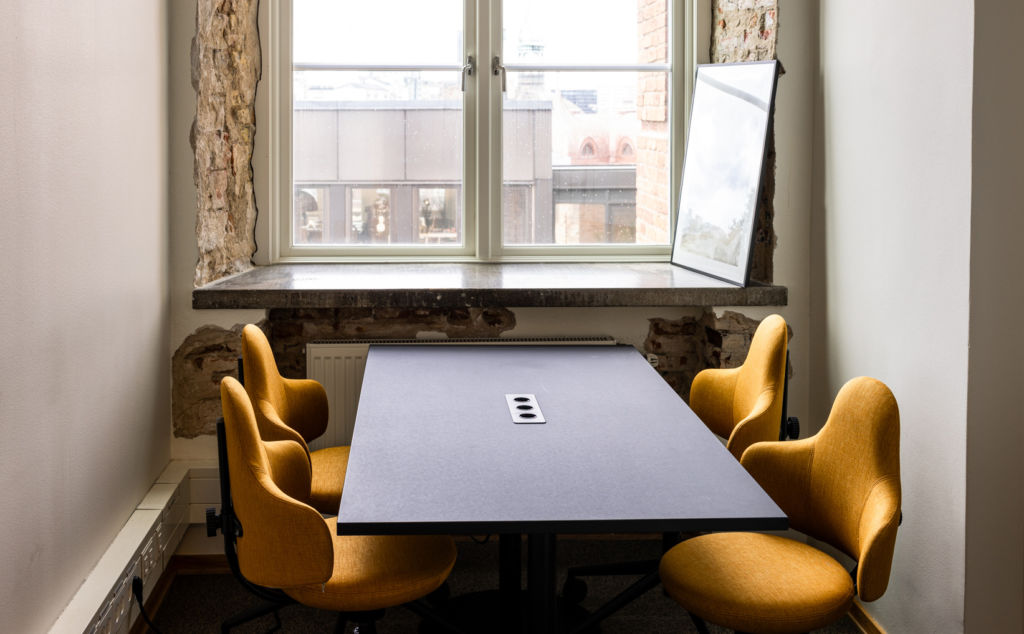Inspiration
Savo’s new creative space at Ioffice in Gothenburg
Creating a modern and functional office in a historic 19th-century building may sound like a challenge, but for Kristina Jonsson, the interior design lead for Savo’s new office in Gothenburg, it was a creative journey filled with innovative solutions and elegant choices. The result is a perfect example of how contemporary Scandinavian design can meet and honor historical settings without losing the sense of modern elegance and functionality.
